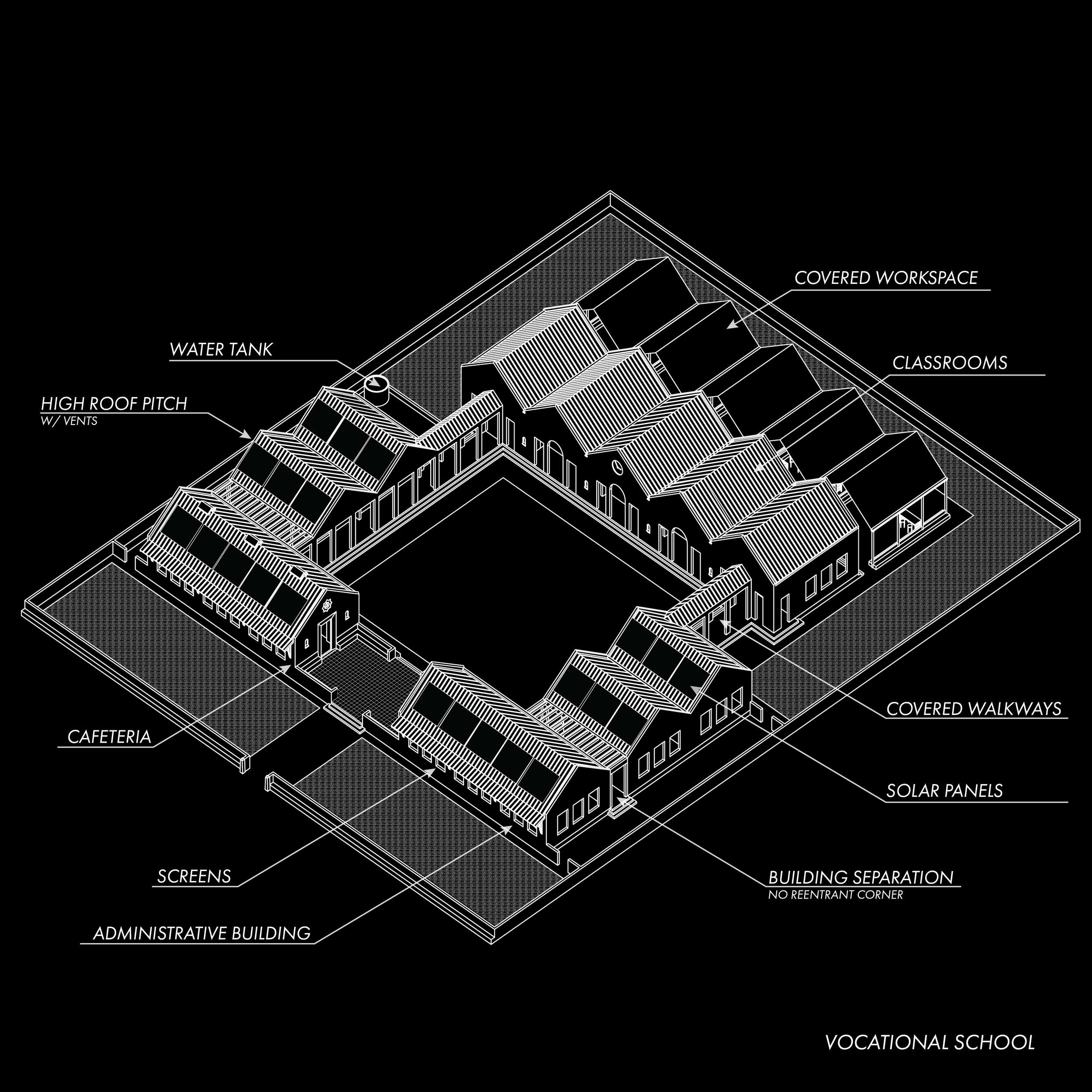SUSTAINABLE VILLAGE AND LEARNING COMMUNITY, LULY, HAITI, 2019:
In rural Haiti, long distances to the closest universities make advanced education unattainable for most. Those who can pursue higher education often leave Luly permanently in pursuit of better opportunities elsewhere. The limited access to vocational and university education starves the region of growth.
The design of this new vocational school is centered around a square, 85-foot-wide courtyard. Surrounding the space are groupings of gable-ended structures containing one classroom each. The gable end is a primitive and memorable shape, symbolic of the “schoolhouse.” Here this ubiquitous form is repeated for every classroom. A colonnade connects the classrooms and support spaces of the school. The side-wings use a post and beam configuration, while a "Serlian" motif is repeated on the rear classrooms. These rooms are designed to house classes with access to outdoor work spaces beyond by means of large, operable doors.
Fronting a plaza setback from the street is a relatively large kitchen and cafeteria. The kitchen staff-in-training can cook meals for the students and the community, helping to generate revenue to support the school. This engagement with the town would help to define the school as a building built by and for the community and could teach students methods of healthy cooking and business management.
An active solar powering system is paired with simple, yet sound, seismic building practices and several water collection storage tanks, all fully on display as didactic tools of vocational learning.
This project is part of a broader masterplan focused on education and applied knowledge. Slides in this presentation place the vocational school in the broader context of the proposed masterplan – also developed by the same team.
Project Team: Steven Fett, Andrea Hernandez, Katherine Flores, Jessica Tsiris, Ana Luiza Leite, Rhys Gilbertson. Models by: Tyler Nussbaum, Michael Cannon, Morgan O’Brien.










