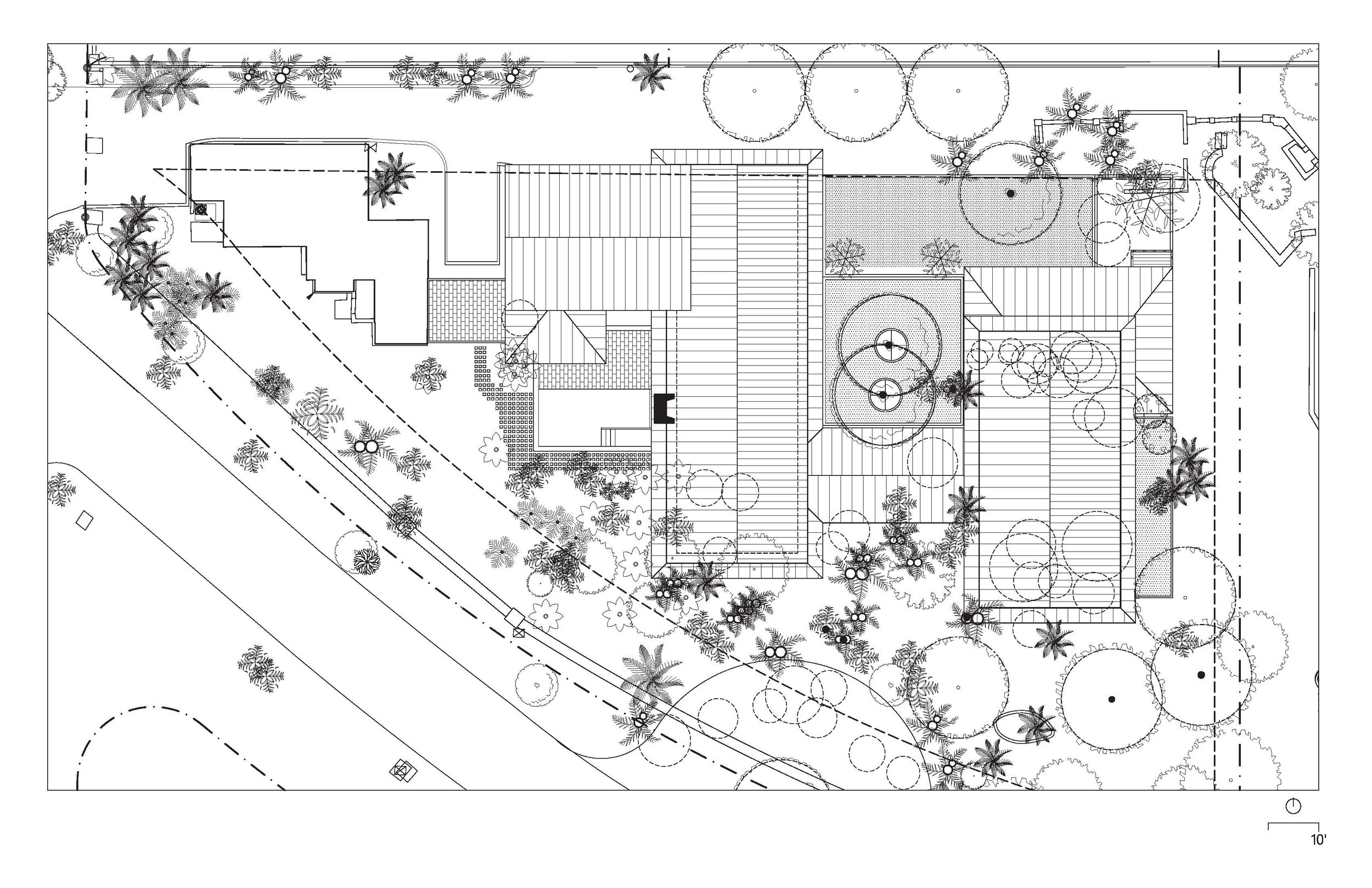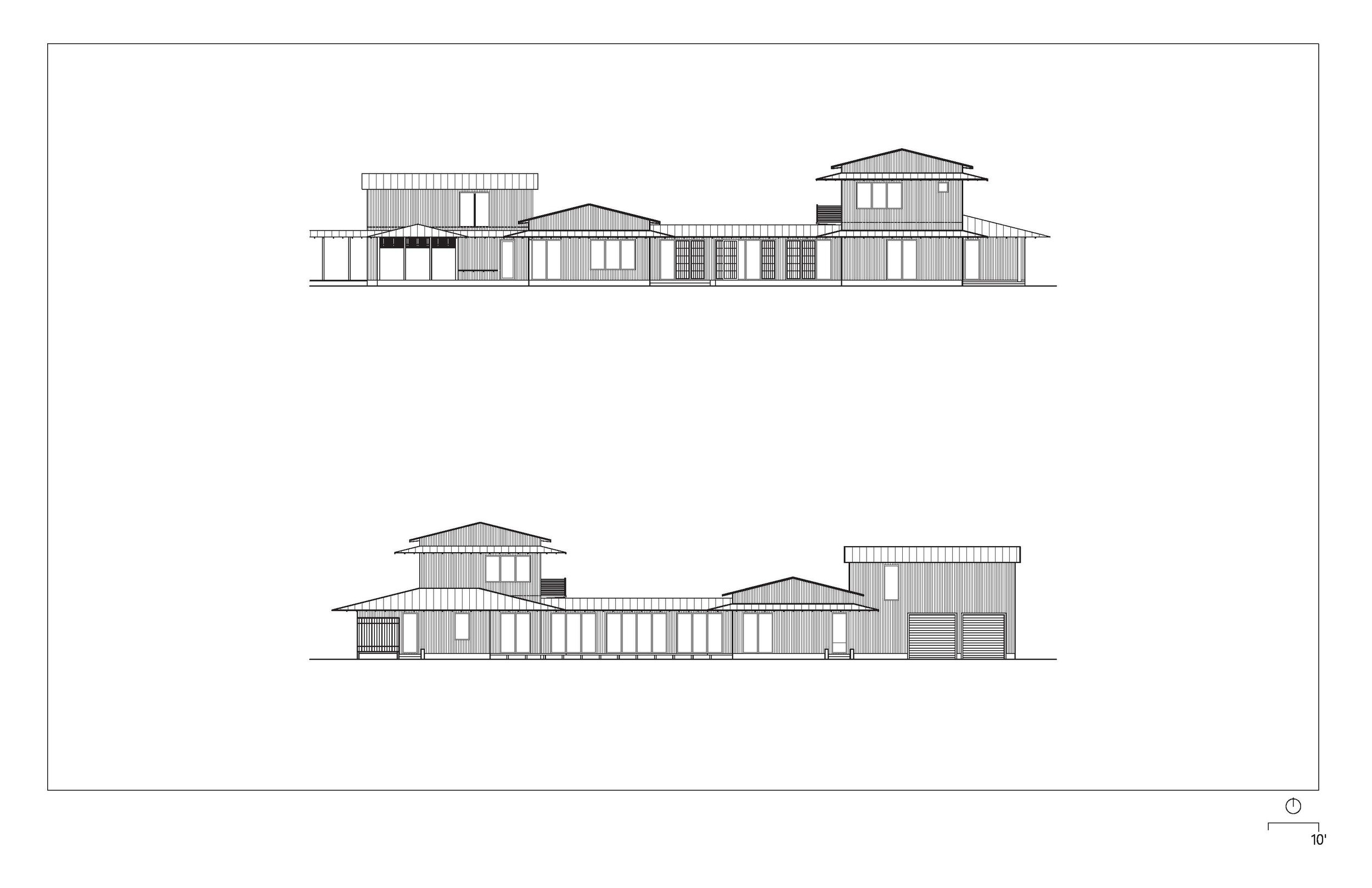
View From Courtyard

Material and Lighting Studies

Elevation Oblique

Site Plan

First Floor Plan

Second Plan

Front and Rear Elevations
ENGAWA HOUSE, COCONUT GROVE, MIAMI, FLORIDA, 2022:
This home (in progress) is designed to incorporate two existing elements: A historic fireplace from the Pioneer days of Miami’s settlement and three large Live Oak trees. With these two spacial constants in place, a meandering plan unfolded, tucking into the landscape. The proposed siding is Sugi Ban charred cedar.
Project Collaborators: Steven Fett, John Carino and Andrea Hernandez