
REAR ELEVATION

GRAND CONCOURSE ELEVATION

PEDESTRIAN ENTRANCE

AUTO ENTRANCE GATE AND PROPERTY WALL

NEW FENCE and PROPERTY WALL (Pool Pavilion Beyond)

EASTERN ELEVATION

POOL PAVILION

ENTRANCE LOGGIA
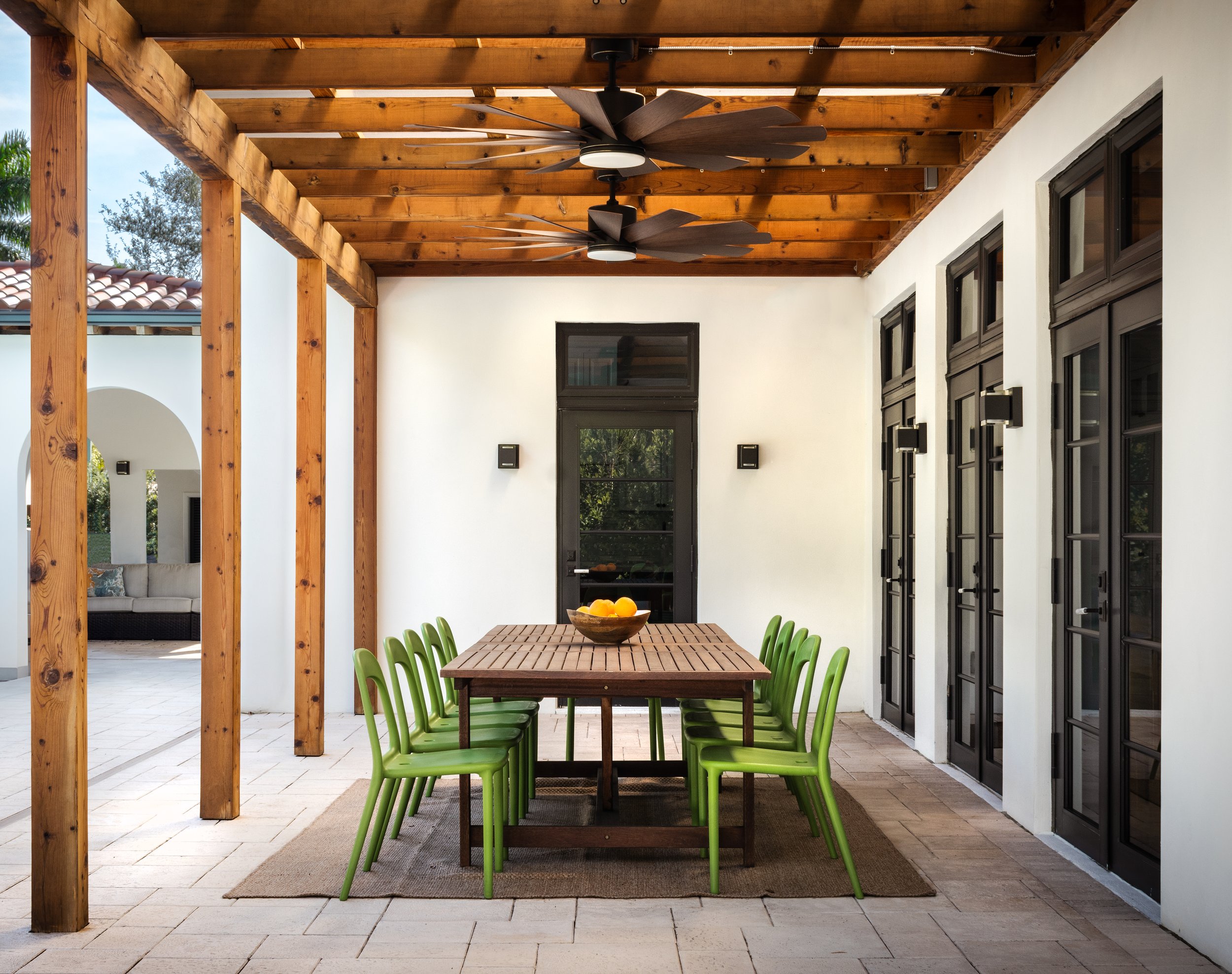
EXTERIOR DINING
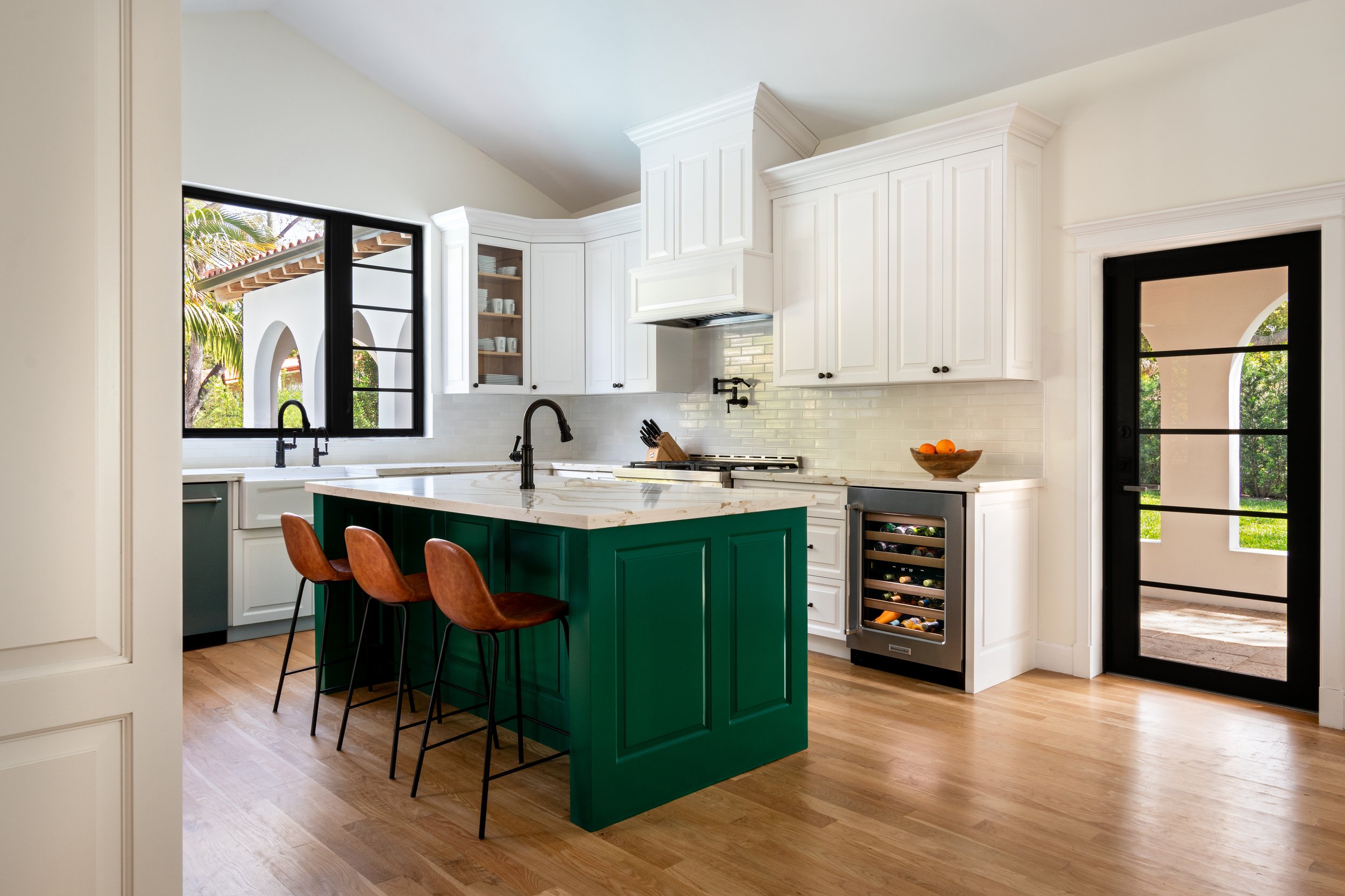
KITCHEN EXTENSION (Interior Design by Wyn Bradley)

KITCHEN (Interior Design by Wyn Bradley)
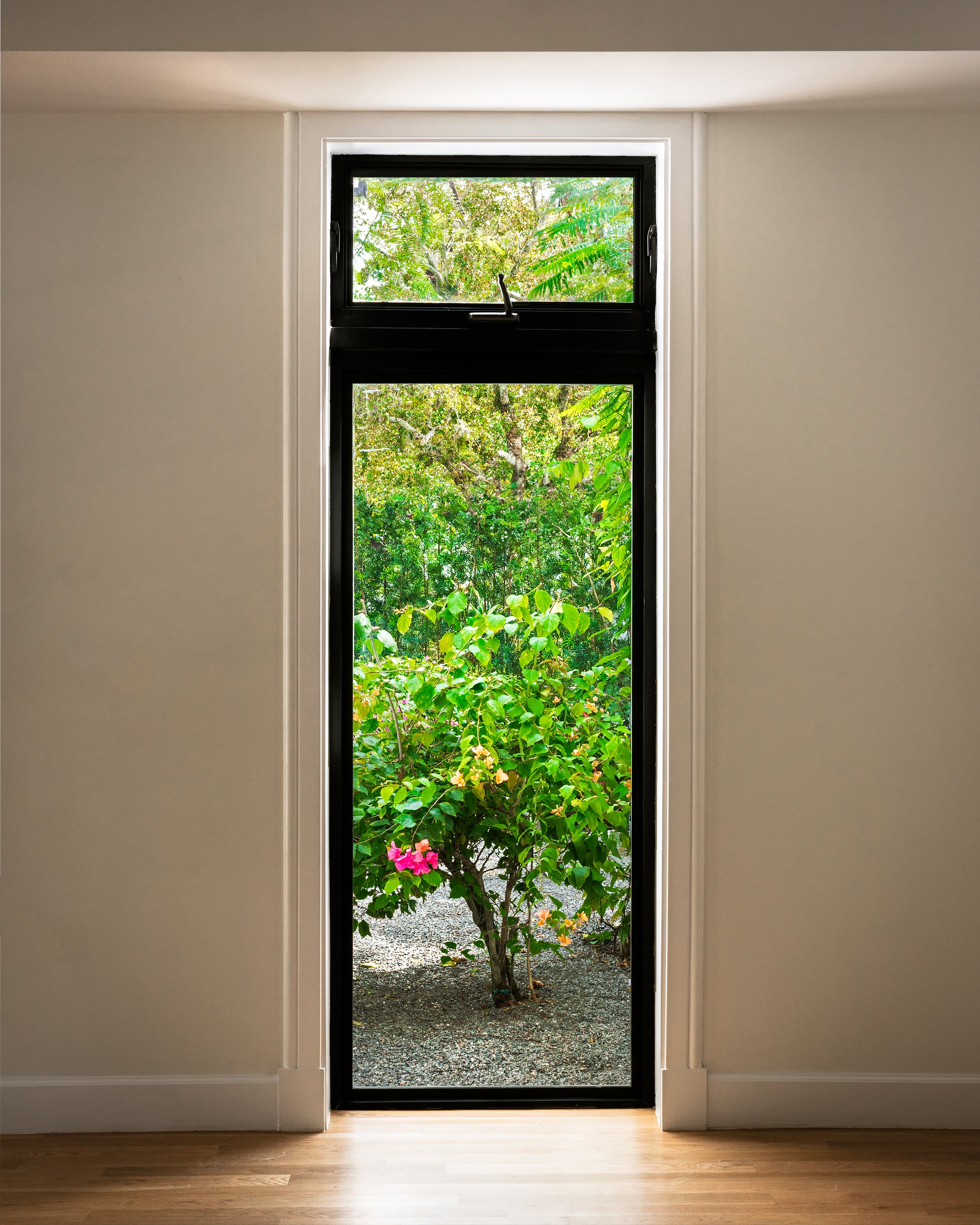
VIEW OF GARDEN COURT

STAIR TO LOFT
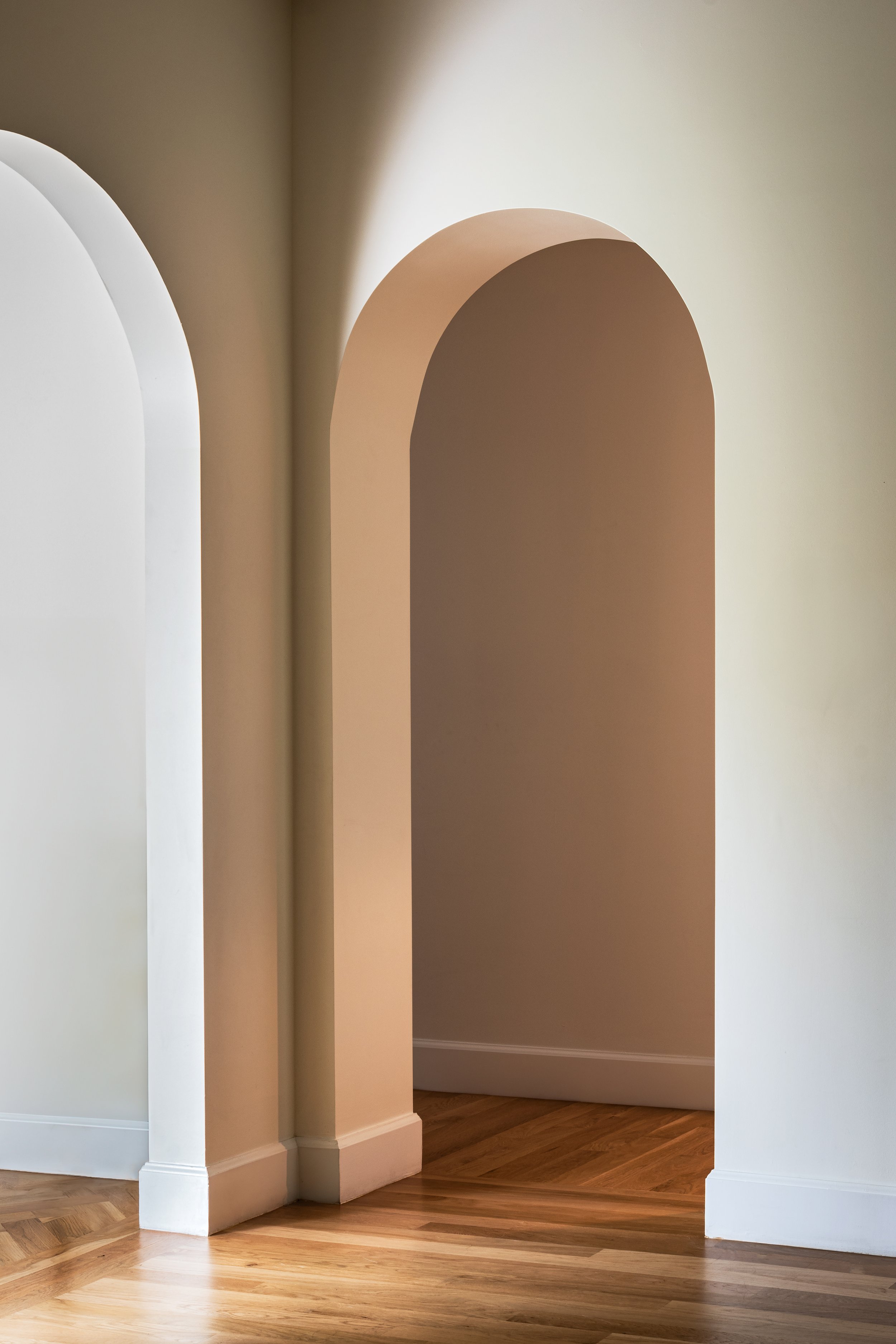

SOUTHERN (FRONT) ELEVATION

FRONT ELEVATION (Before)

REAR ELEVATION (Before)

SITE PLAN

FLOOR PLAN
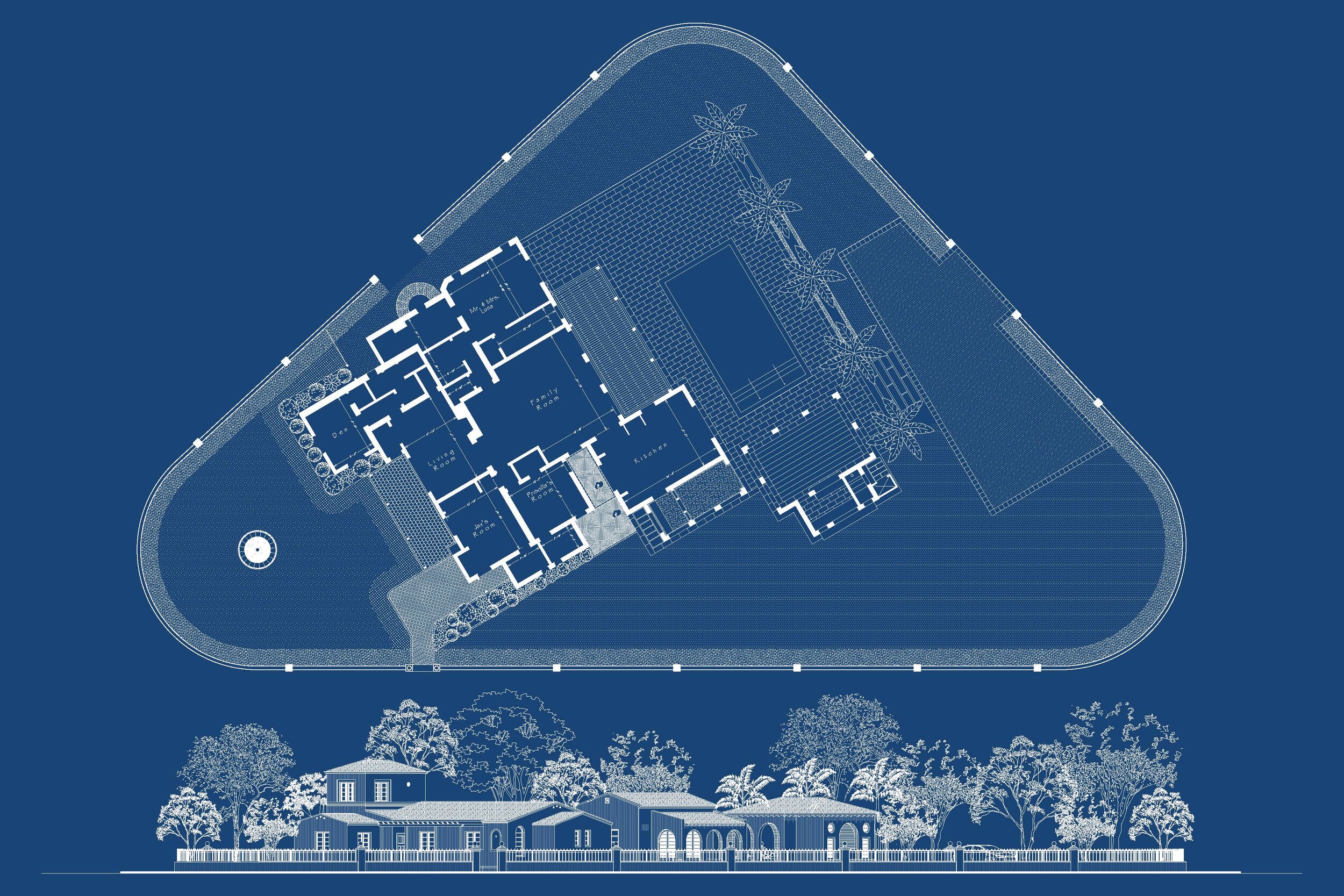
SITE PLAN and GRAND CONCOURSE STREET ELEVATION
CASA LUNA, MIAMI SHORES, FLORIDA, 2020:
Originally built as a service station in the mid-1920’s this structure was converted to a single-family residence in the 1930’s. A series of additions in the 1960’s and 1970’s departed in character from the original Mediterranean Revivial style. Our task was to help restore the character of the house through a complete interior renovation while adding additional square footage, including a new kitchen, pool cabana, covered outdoor porches, and walkways.
Project Collaborators: Steven Fett, Yue Pan, Bernardo Rieveling, Andrew Clum and Andrea Hernandez. Photography by Benedetto Rebecca