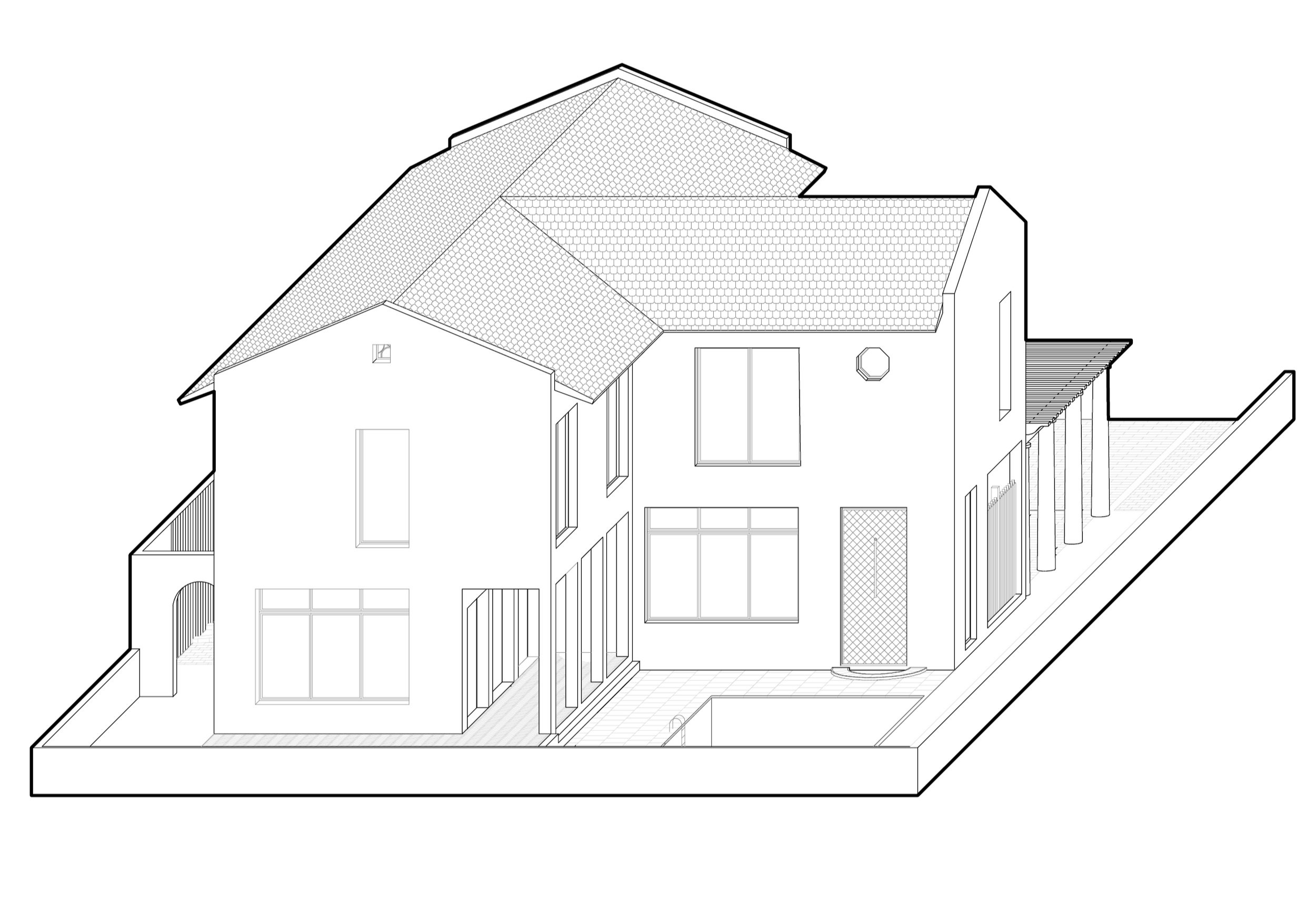
View From the Backyard

An Homage to San Rocco Magazine

View From the Kitchen to the Living Room and Patio Beyond

Family Room

Interior Vestibule

Floor Plans of Casa Cortile (L) and Casa Cubo (R)

Isometric Drawing

Elevation Oblique Drawing From the Rear of the House

Rear Elevation
CASA CORTILE, COCONUT GROVE, CORAL GABLES, FLORIDA, 2020:
Casa Cortile is one of two houses built in the historic Coconut Grove neighborhood. The design of this home attempts to take advantage of Miami’s favorable outdoor environment and thus incorporates a variety of exterior spaces, including a pool deck and rear patio as well as a convertible front court that can accommodate parked cars, but also is meant to be a useable gathering space. Furthermore, two distinct covered exterior spaces – a rear side yard loggia and a street-facing second floor terrace – offer additional outdoor living experiences.
Project Collaborators: Steven Fett, Andrea Hernandez, Daniel Szmidt and Octavio Rinaldi.